Warehouse Layout & Operations Design
Alvis Lazarus wrote this case (Case Ref# H18-SC1806WO) solely to provide material for class discussion. The author does not intend to illustrate either effective or ineffective handling of a managerial situation. The author may have disguised certain names and other identifying information to protect confidentiality.
Hesol Consulting (Hesol.co.in) prohibits any form of reproduction, storage or transmission without its written permission. Reproduction of this material is not covered under authorization by any reproduction rights organization. To order copies or request permission to reproduce materials, contact Hesol Consulting | [email protected]
Copyright © Hesol India Private Limited
ABOUT THE BUSINESS
Hesol Footwear Inc. is an Offline Retailer of Footwear. From here the organization will be referenced as Hesol. Hesol owns and manages their end to end of supply chain – they manufacturer footwear, stock them at their main warehouse and from there the stocks are directly delivered to the customers.
BUSINESS CASE
The current burning business problem is at Hesol’s Main warehouse. The good news is ‘the sales has increased multi folds’, but the main warehouse is not designed for that capacity and will run out of space in next few months.
BUSINESS DECISION
At the Hesol’s board meeting, the following decisions are taken:
- A Brand-New Warehouse would be constructed
- The Entire Main Warehouse Operations would be transitioned to the New Warehouse
- The New Warehouse would be designed to take care of Sales forecast up-to next 2 Years
KEY TIMELINES
- The New Warehouse should be ready within next 3 Quarters (9 Months)
- The New Warehouse Design and plan should be ready in next 30 Days
YOUR ROLE
Considering the complexity of the project, Hesol has decided to hire an external warehouse design & operations consultant. After a stringent selection process, you are hired as the warehouse & operations consultant to lead the warehouse solution design for this project. Hesol would form an execution team to realize the design you would submit.
AVAILABLE DATA
Hesol has provided the following data to you (consultant):
- Sales data day-wise for the past 6 Months (UOM Unit of Measurement ‘Each’ means a pair of footwear)
- MRP by Part# (SKU)
Refer file named ‘Hesol-Footwear-Data.xlsx’ for the data mentioned above:
This is all the data that is available and the Hesol management team have clearly indicated that there are no other data available and meaningful assumptions backed up with clear explanation must be taken by the Consultant to complete the warehouse design.
WAREHOUSE SOLUTION DESIGN
The Warehouse Consultant is expected to do the following list of things and submit as a report in the same sequence; The key requirement is each and every design parameter have to be backed with data and it has to be clearly explained in your report:
- Based on the Sales data & trend, estimate the Maximum quantity of stock that must be stored for each Product (SKU). Consolidate and report the maximum number of pairs to be kept in stock; Basis that calculate the total Inventory cost. Maximum Storage quantities & cost must be estimated for a service fill % of 95% and 99.5% and a comparison table / graph must be made.
- Estimate the Maximum Quantity of Stock & Inventory cost for 2 Years from now considering a Sales growth of 25% YOY in quantity for the fast-moving SKUs and the rest of the SKUs grow by 5% YOY in quantity. The service fill would be 95%.
- Calculate the Storage area in Square Feet needed in the warehouse based on:
- maximum stock to be stored by 2 Years from now
- service fill of 95%
- use other relevant information like the warehouse specifications etc from the KEY INFORMATION section
Note: As a consultant, take a decision on the type of storage, material handling equipment, aisle size, storage method, retrieval method, material handling, such that the operations is optimized (Space utilization vs operation efficiency vs capital requirement). You need to document the various options you have tried with clear representation of storage structure and material flow in a diagram using images or vector; for each option – estimate the storage space required, type of equipment and quantity, and capital requirement. Then, tell the option which you have selected and why.
- The maximum number of lines (Inbound + Outbound) that are processed in a day can be arrived at from the sale data and the Inbound shipment details from the KEY INFORMATION section; considering the sales growth projection for next two years, estimate the lines that must be processed in a day.
Basis that,
- Estimate the processing area in square feet needed for Inbound and Outbound (to be estimated for each activity as well); ensure you factor in all the space needed for seamless operations which includes work stations, storage, aisles for movement etc. (Refer KEY INFORMATION Section)
- Hesol Footwear operations have returns of 2% and these stocks stay in the warehouse for a maximum of 15 days before they are liquidated in bulk. Basis that estimate the space needed in square feet for the Returns.
- For the Current operations, Calculate the number of people needed for Inbound, Inventory, Outbound and other activities. Also, estimate the management staff needed. Accordingly decide on the size of the Office in square feet.
- Considering all the areas calculated till now, estimate the total size of the warehouse needed in Square feet.
- Hesol has 4 delivery cut offs in a day – 10am, 12am, 2pm and 4pm and mostly the load is even. The customers spread is as follows – 40% of daily deliveries are within 15 Kilometres from the Warehouse, 40% are within 16-30 Kilometres and rest are within 50 Kilometres. Considering this decide –
- Number of docks required for Inbound and Outbound.
- Type of Trucks that should be hired for deliveries. Document the number of boxes per cut off, volume and weight of the shipment in each cut off… basis that decide on the ideal Trucks.
- Draw a block layout of the warehouse showing the size of the warehouse, areas for specific activities as calculated and the material flow. Detail the layout with vectors representing the activities, storages, people, workstations, dock etc.
- Submit a CAPEX & OPEX for the Facility Start-up.
KEY INFORMATION
Following are the key information & protocols which must be considered / followed during the solution design:
- The footwear is stored in a standard box and the dimensions of the box is 30cm length x 15cm width x 20cm height. While storing the box is always rested with the Length and Width dimension down.
- Weight of each pair of footwear with the box is 150g.
- The Individual boxes can be stacked only up-to 5 High i.e., 5 Boxes stacked one over another.
- The shape of the warehouse is rectangular; Warehouse length to width ratio is 4:1; The docks of the warehouse are on the length side only. Usable Height of the Warehouse is 16 Feet.
- Hesol’s Operations is a Piece in Piece out operations i.e., Footwear comes in boxes and goes out in boxes. Each box contains one pair of footwear.
- Supplier will not palletize the product at any cost and we cannot ship products palletized. This should not be violated in the design but within the warehouse, you can choose to palletize if that is the optimum solution.
- The products are stored in the warehouse with one product in one location; no two products will be stored in a single location, but single product can occupy multiple locations. Location means a position in a shelf or a position in a rack or a bin or a floor location etc.
- Hesol has a supply lead time of 15-18 days and demand variability of 20% for their fast-moving products (SKUs) and a demand variability of 10% for rest of the SKUs. The fast-moving SKUs are the top 20% of the products which have the maximum sales by quantity.
- Hesol warehouse operates for 9 hours in a day with working time of 8 hours. The time window available for Inbound is 6 hours and outbound is 4 hours
- Inbound shipment comes once every week to the warehouse. Inbound Quality check is done for 20% of the Products in the shipment.
- Hesol’s Warehouse activities and the cycle time for each box are as below; Just to keep the case a bit simpler, no matter what type of material flow and handling equipment you select, we assume the cycle time remain the same. But you are free to change mode of operations as per the material handling equipment and storage structure you select.
| Inbound | Outbound | Returns Inbound | Returns Outbound | |||||||
| Unload | 3 Seconds | Pick | 10 Seconds | Unload | 3 Seconds | Pick | 3 Seconds | |||
| Quality Check | 15 Seconds | Pack | 20 Seconds | Quality Check | 10 Seconds | Ship | 5 Seconds | |||
| Put-away | 3 Seconds | Ship | 10 Seconds | Segregate | 10 Seconds | |||||
| Put-away | 3 Seconds |
ACTION PLAN
Play the role of the Warehouse Design & Operations Consultant and complete solution design for the Hesol’s Main Warehouse. The report should contain all the information asked for in the same order as mentioned in the SOLUTION DESIGN section.
The report can be made in a MS PowerPoint Presentation or in MS Word document.
Design related Standards and Assumptions can be made, provided they don’t violate any information or protocols mentioned in the document and those standards / assumptions considered have to be clearly documented in the report.
All the best!
Comment(1)
Comments are closed.

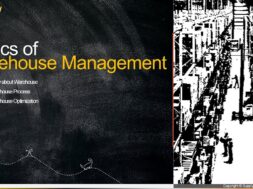
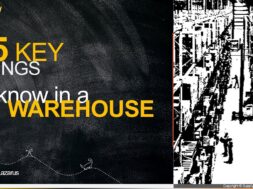
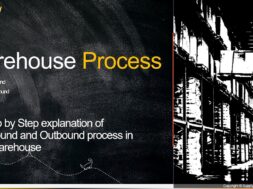





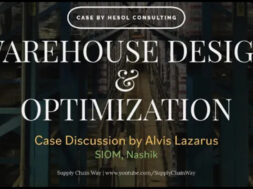



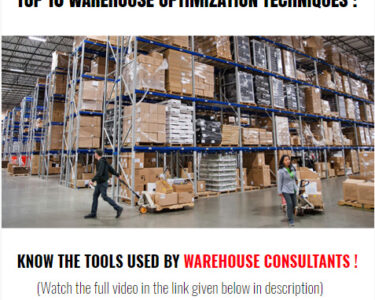


ok